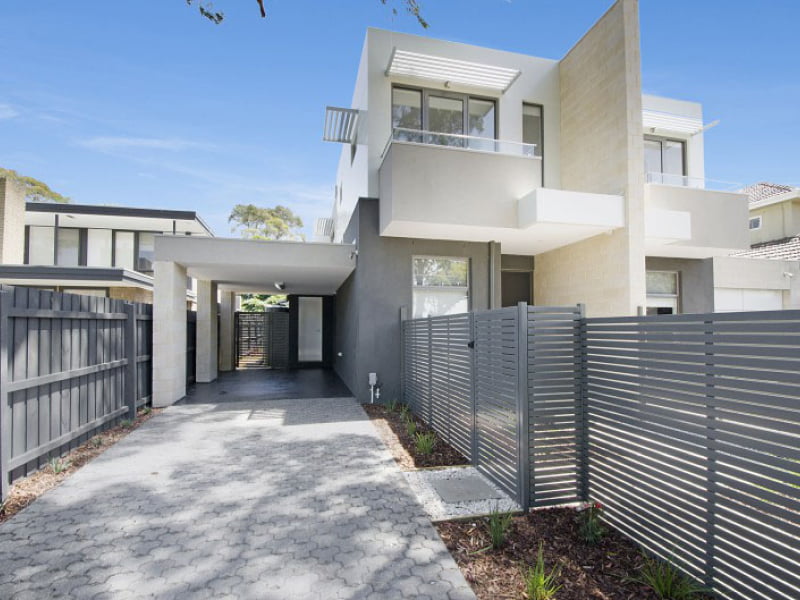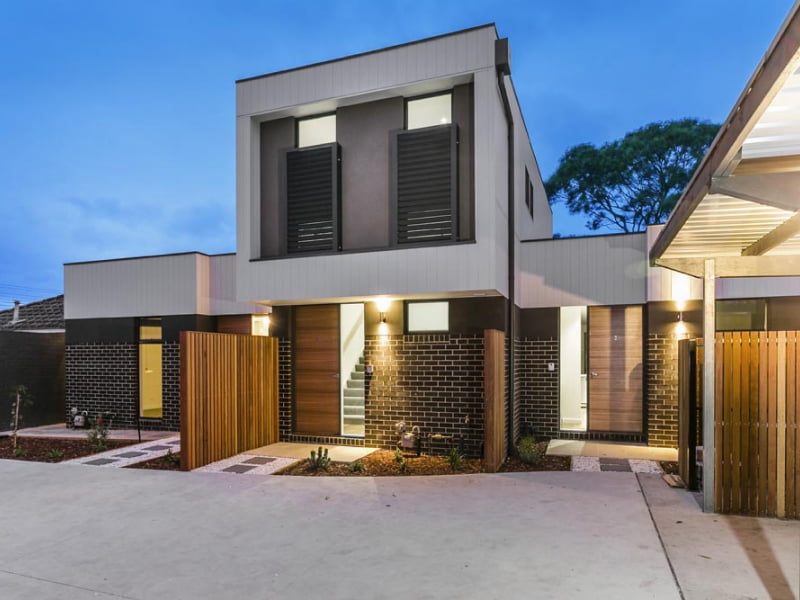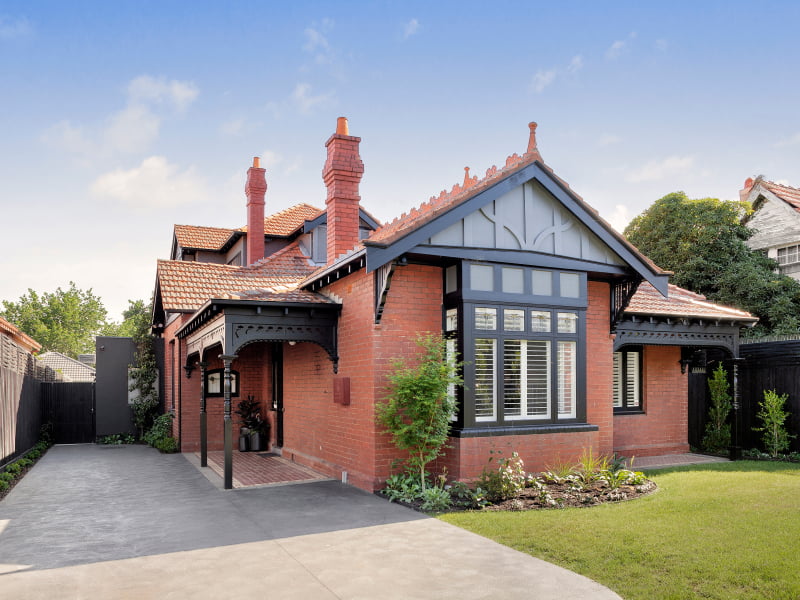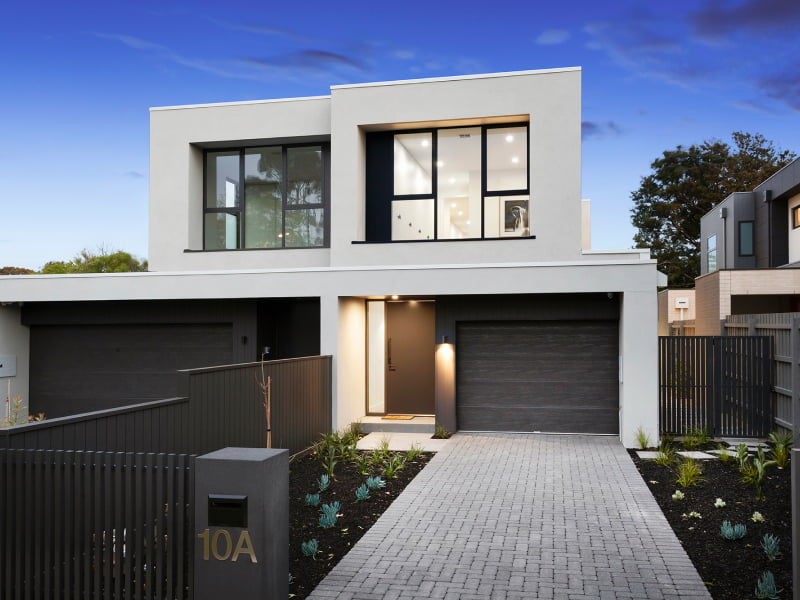- Location : 2 Bayliss Street, Cheltenham
- Project Type : 5 Town House Development
As you drive down Bayliss Street you can’t help but stop for a closer look. The presence of this 5 town house, architecturally designed development is striking.
The two front, larger town houses comprise three bedrooms, two bathrooms plus garage, while the smaller three townhouses that run along the back of the property have two bedrooms with one bathroom and a carport. All townhouses also consist of separate powder room, European laundry, open plan living, meals and kitchen with outdoor decks and landscaped garden courtyards.
There were no corners cut to finish off these stunning suburban townhouses complete with stone bench tops, glass splashbacks, feature tiles and feature under-mount strip lighting. The natural light that floods the main living areas is a result of the clever architectural design and adds the final touch of warmth and comfort to the new homes.
With this being our first new home build Cellstruct was an absolute pleasure to deal with. Very professional and exceptionally helpful at all times. Couldn’t have wished for a better new home partner – Purchasers of Unit 5



