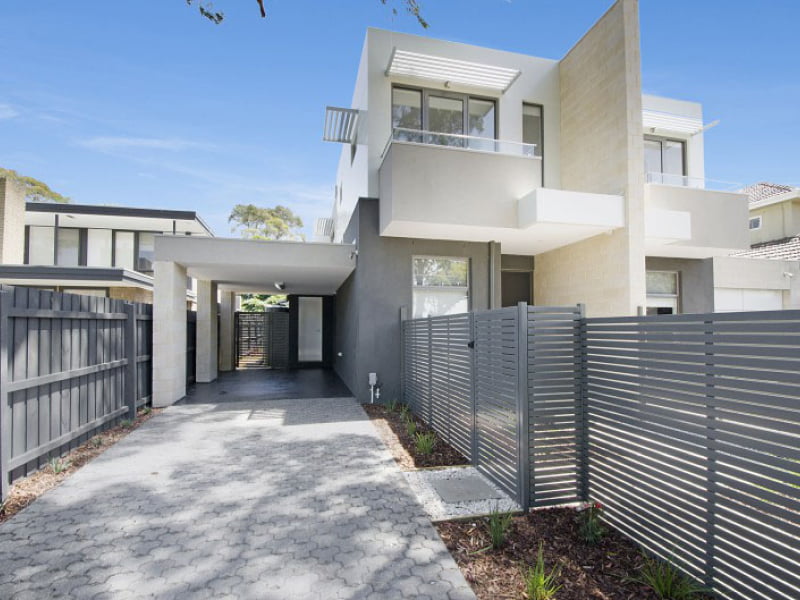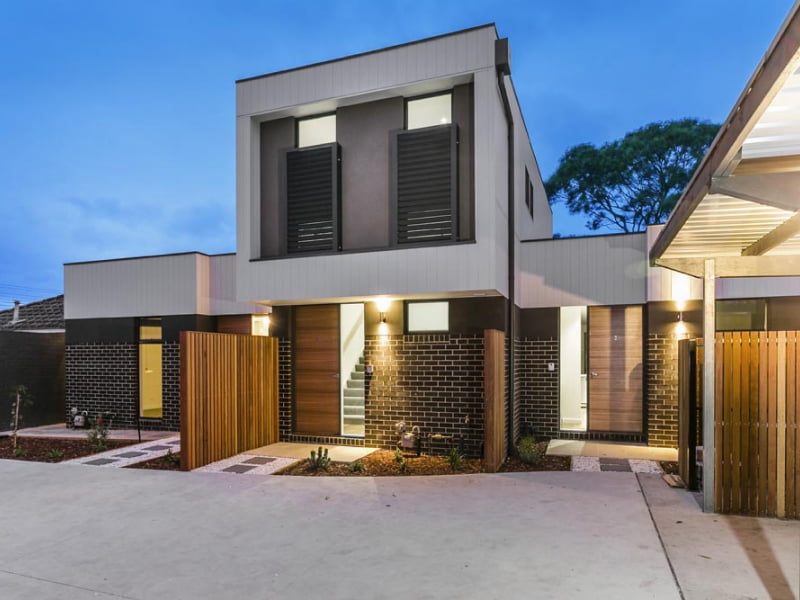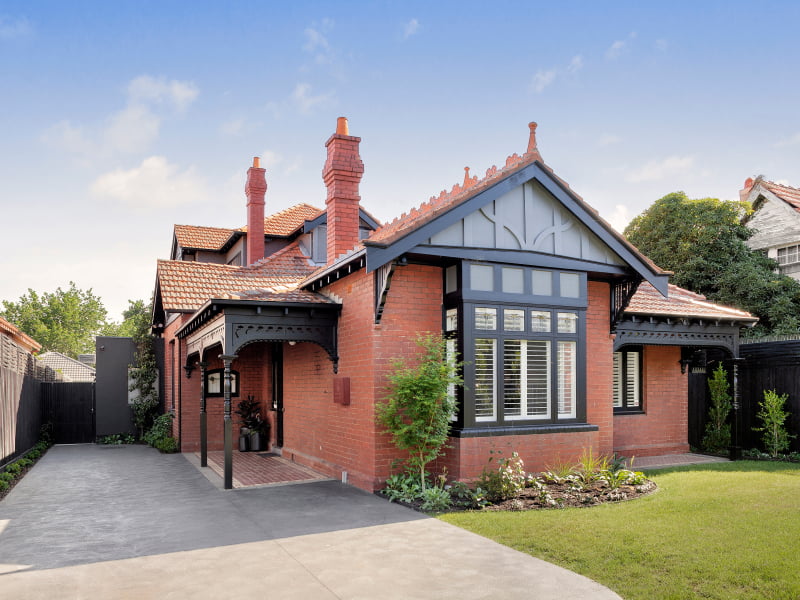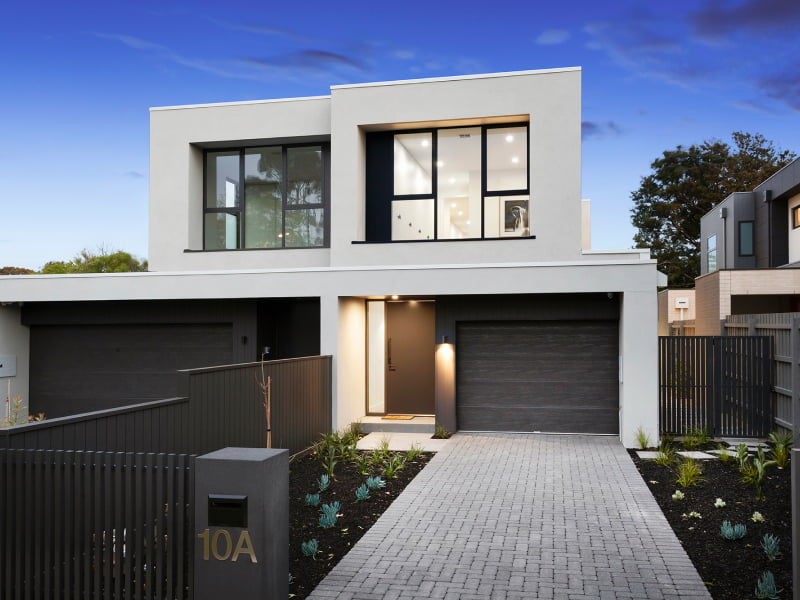- Location : 17 Vardon Avenue, Beaumaris
- Project Type : Dual Occupancy Development
This project was another development for a private developer client of CBG.
The two expansive double storey, architect designed homes comprise three bedrooms, including master with ensuite, study, open plan kitchen, living and meals area, upstairs sitting room, separate powder rooms and main bathroom, garages, outdoor alfresco deck and landscaped courtyards.
The façade was finished with coloured face block work, aluco-bond cladding and acrylic render. Fixtures and fittings were all high end to meet the needs of new homes in this location, and of this size.
Some delays occurred due to illegal positioning of Telstra pits back many decades ago, however, these were managed by CBG in a most timely manner and the desired result achieved. CBG has proven systems and procedures in place that ensure when delays occur time is made up in other areas so that completion dates can still be met.



