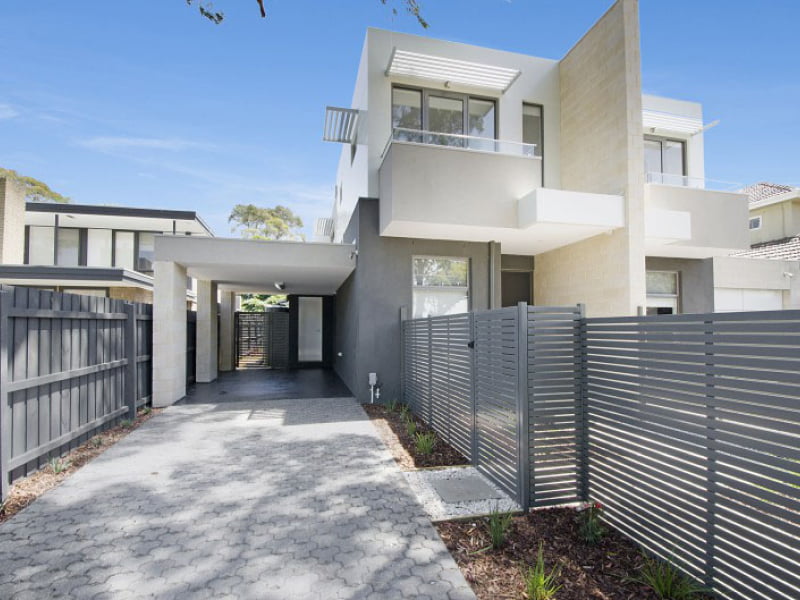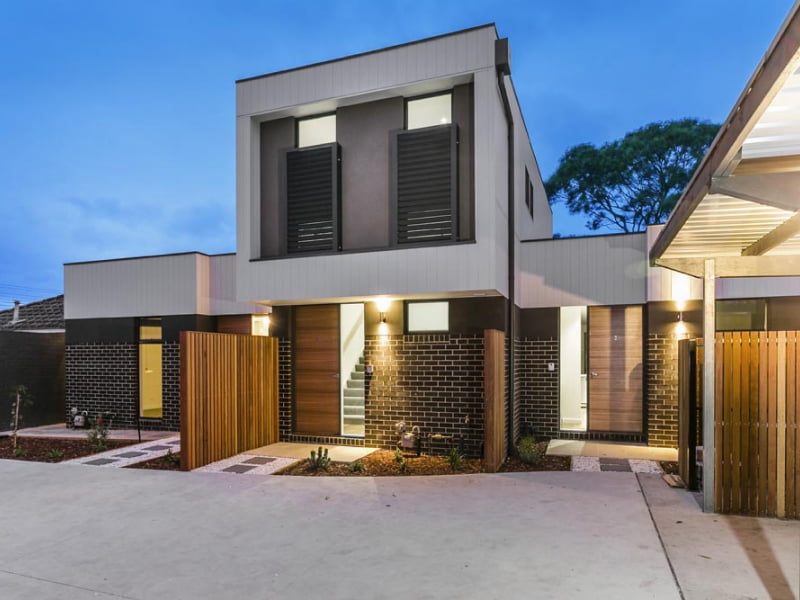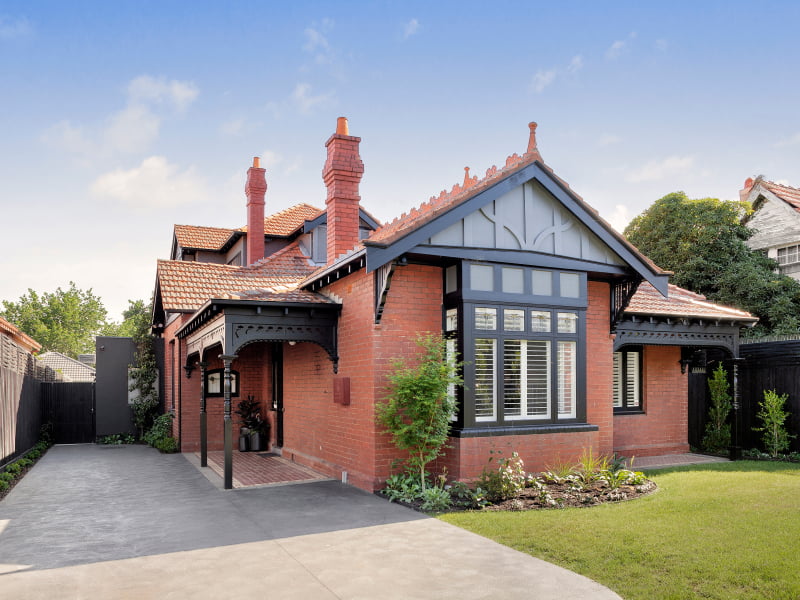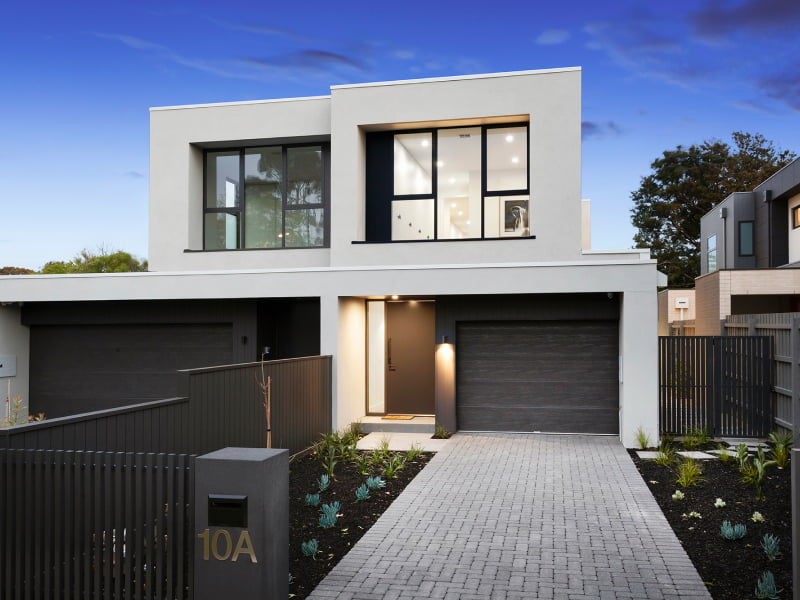- Location : 8-10 Gilarth St, Highett
- Project Type : 4 Townhouse Development
Purchased with plans and permits, there were a few tweeks we made as developers to better organise the floor plan and functionality of the space, and we created the finishes schedule in house. 3 were sold off the plan and the last was sold at completion.
The design was typical of our modern Bayside developments with 4 bedrooms, including upstairs and downstairs master, and 3 bathrooms. Dual living zones up and down. Large laundries and walk in pantries.
Stone benchtops in the kitchen, pantry and laundry, with feature timber laminate to add warmth in the bathrooms. Above counter basins, black tapware, pendant lighting, and engineered timber floorboards downstairs



