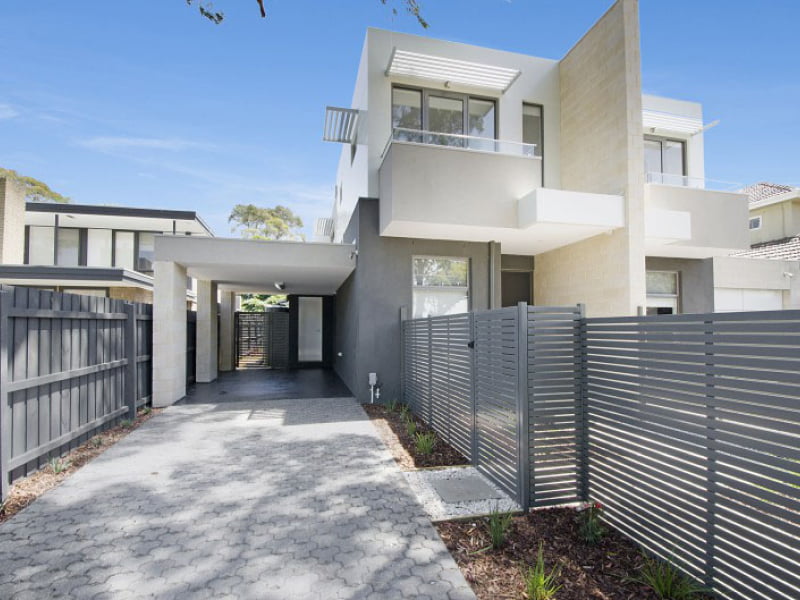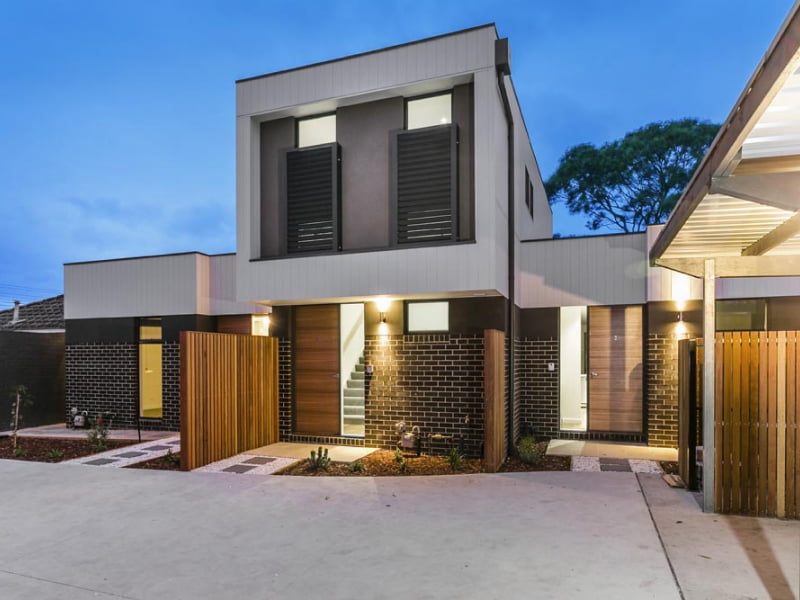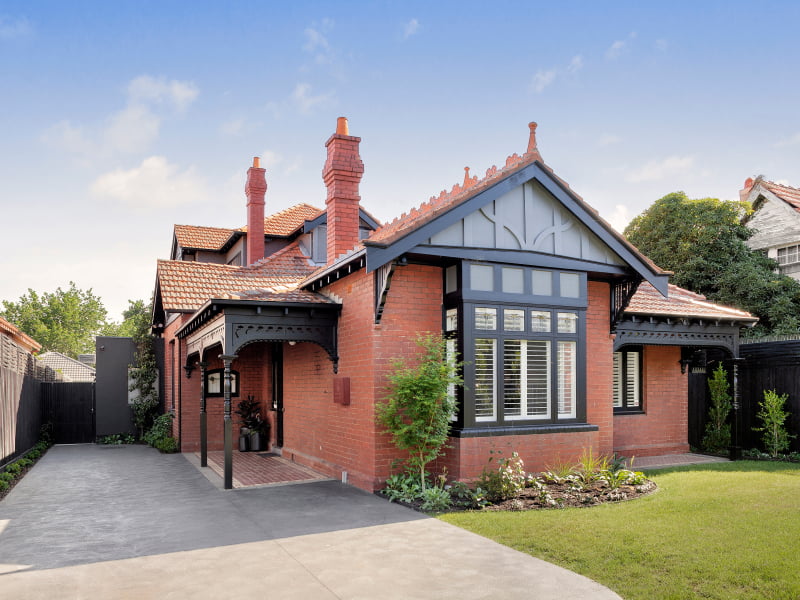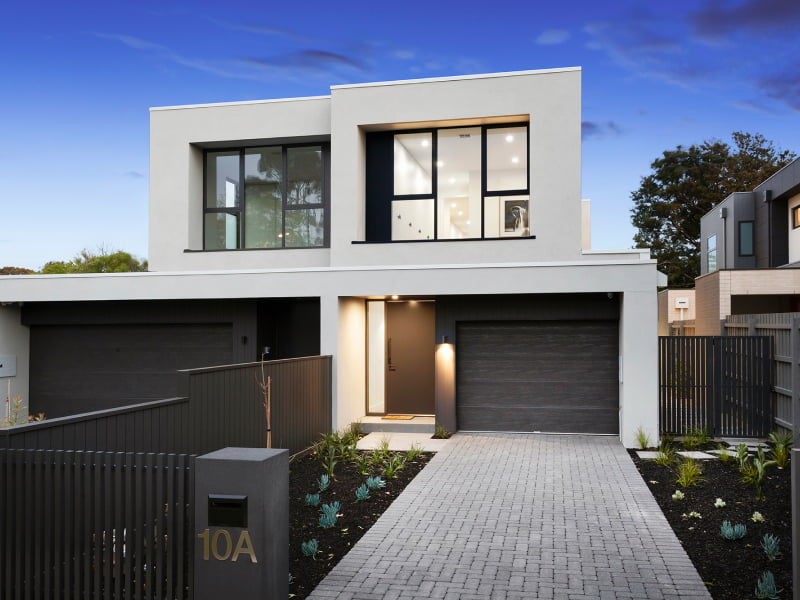GORDON ST, MONT ALBERT
- Location : 7 and 7a Gordon Street, Mont Albert
- Project Type : Two Town House Development
This project established a new benchmark in executive luxury. Three metre high ceilings, wide oak floors, bespoke joinery and Elba marble throughout are just a few examples that highlight the superior level of finish in these stunning town houses. The land size permitted spectacular dimensions that allowed us to showcase an elite level of quality, designer style and family functionality.
Both homes comprise three living rooms (2 downstairs, 1 upstairs that also functions as a study), ground floor and first floor master bedrooms with ensuites, walk in robes, and beauty nook, two further bedrooms with floor to ceiling built in robes, a main shared bathroom upstairs, stand alone powder rooms on ground floor, large open plan kitchen/meals with walk in fully equipped butlers pantry, wine store cabinet, and built in BBQ units in the outdoor alfresco area. Heating and cooling is a zoned, ducted system, with the main family living space also complete with a landscape gas log fireplace.
There was no expense spared on appliances and finishes throughout. State of the art premium Miele appliances with a down draft cooktop to allow for an uninterrupted slab of Elba marble as the splashback, Liebherr integrated fridge/freezer, Blum soft-closing cabinetry, fully integrated ASKO dishwasher, ABEY tapware, 2pack and textured timber laminate joinery, LED strip lighting and feature pendants in numerous key locations of the homes.
As part of our turn key approach to construction, Cellstruct also completed the landscaping and external works including all retaining walls, driveways, paving, fencing and irrigation systems.



