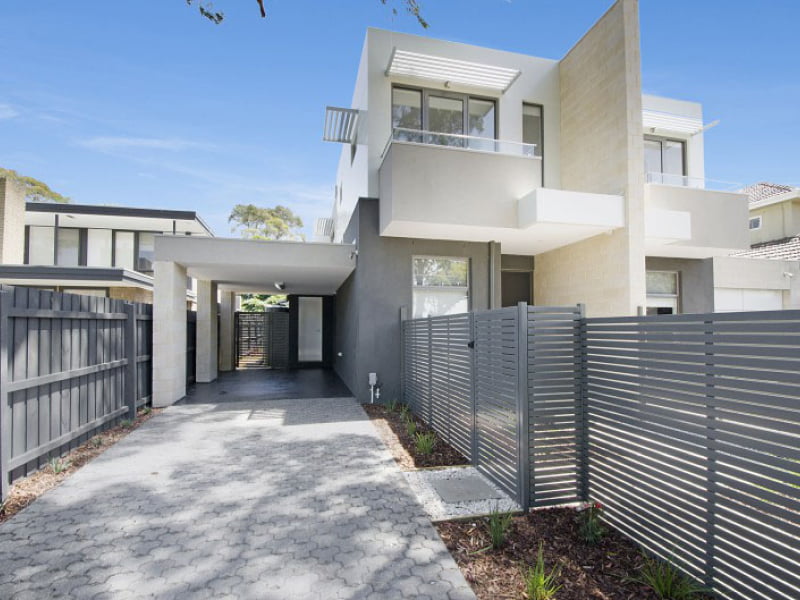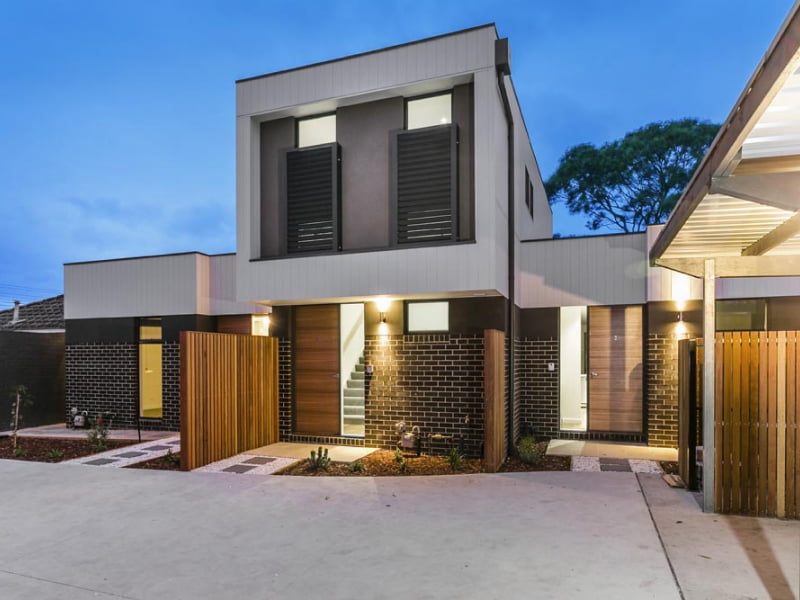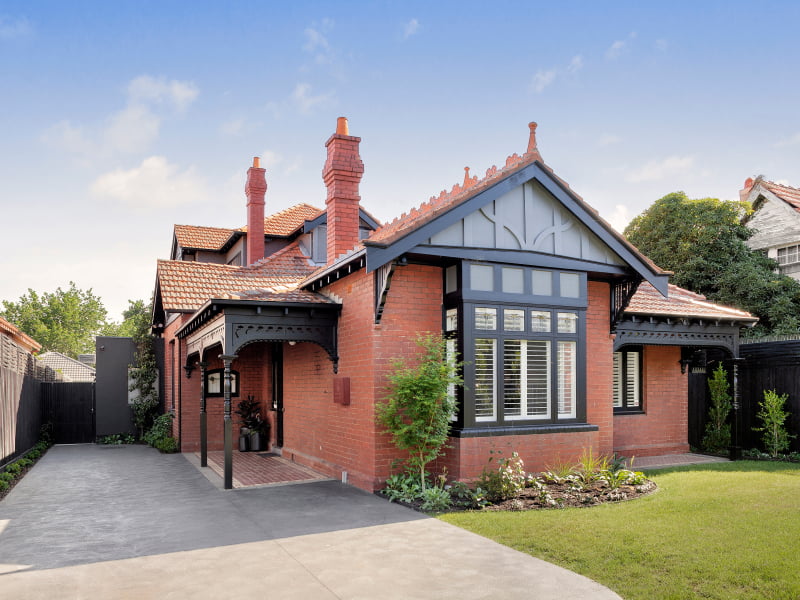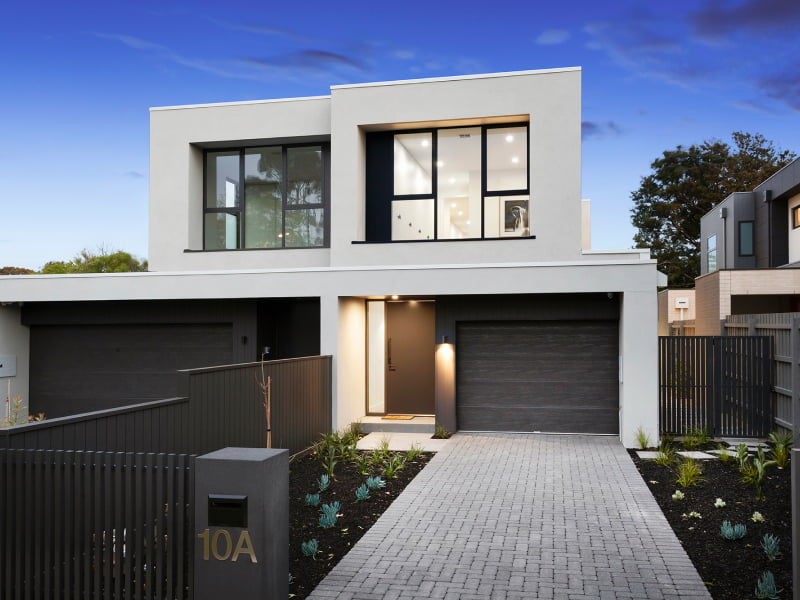MARRIAGE RD, BRIGHTON EAST
Designed by NTF Architecture, this expansive three level, duplex townhouse development was nothing short of stunning. The modern façade incorporated various claddings, including the large, perforated metal screens on the first floor windows, presenting to the street with strength and presence that is hard to miss as you drive down busy Marriage Road in Brighton East. Internally, the modern feel is replicated with concrete look tiled floors, and dark cabinetry combined with Grey Tundra Limestone benchtops throughout.
The clever design kept the garages on ground floor, allowing for generous basement living spaces. However, because of the large light wells at basement level you couldn’t tell you were actually underground.
The floorplan consisted of 4 bedrooms, a home theatre, study, dual living, WIRs to die for, WIPs, and all the other luxuries you would expect in a $2.8m townhouse in beautiful Bayside.
We are very proud of the Cellstruct team of carpenters and subcontractors who did an amazing job through numerous lockdowns, covid restrictions, and supply shortages, to deliver this project with minimal time delays and no impact to budget.



