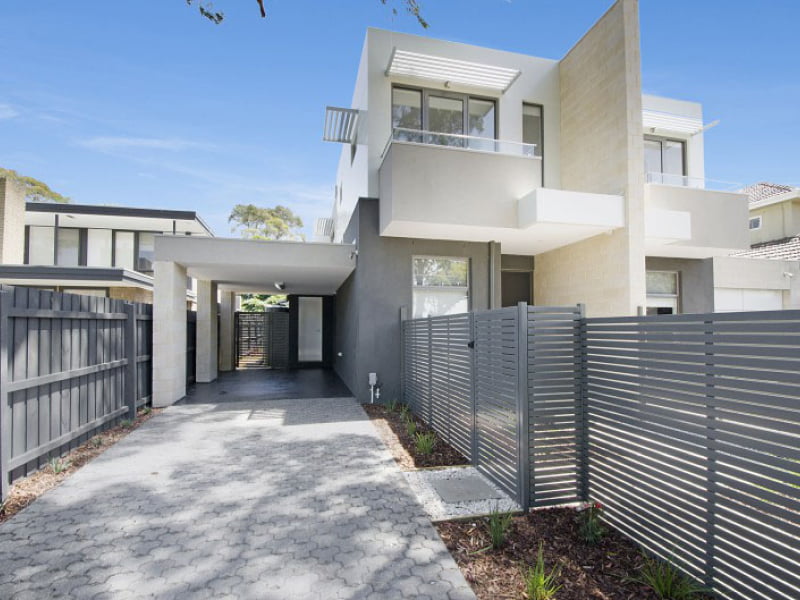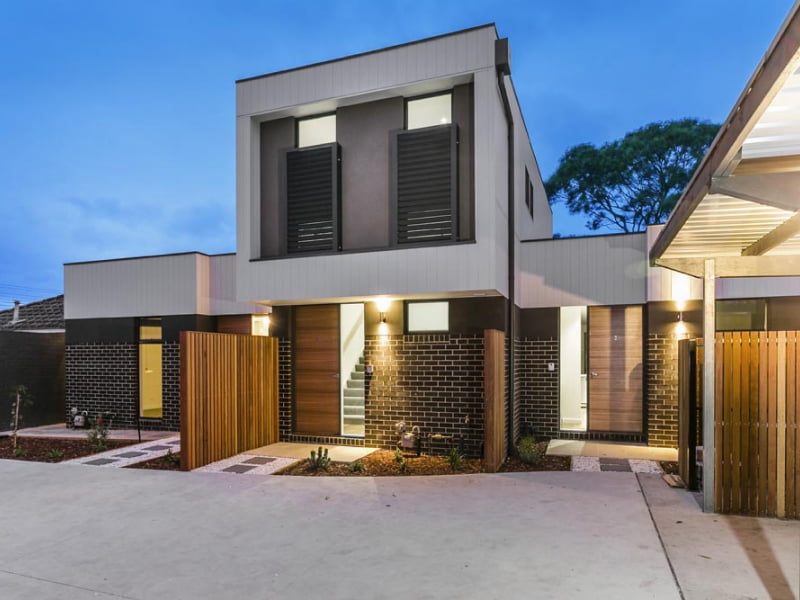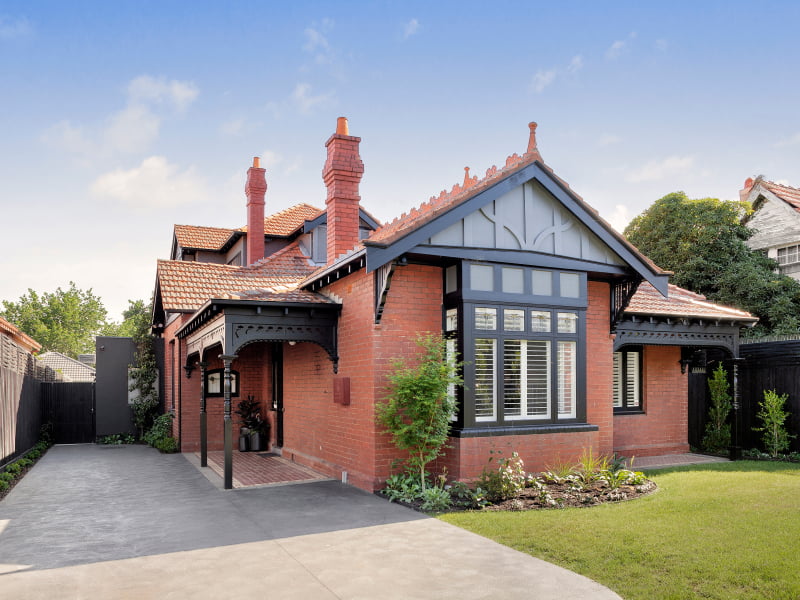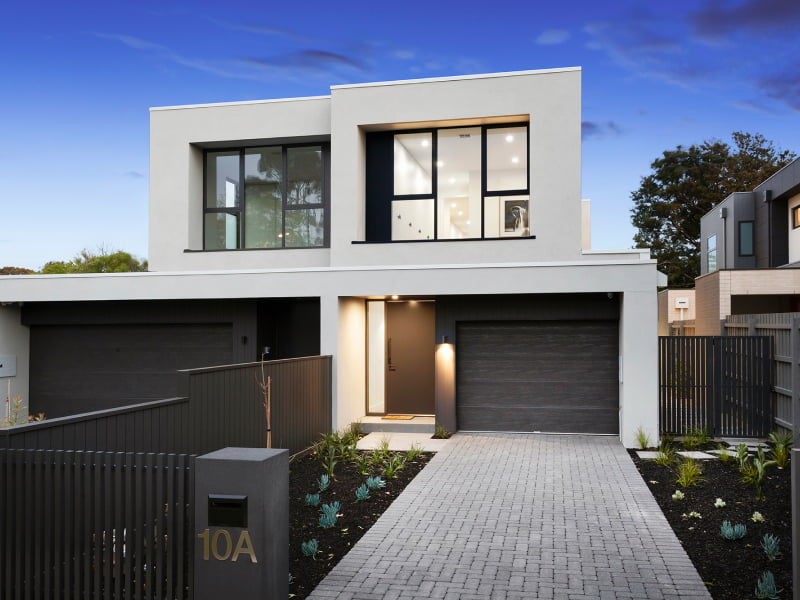- Location : 34 Pine Street, Brighton East
- Project Type : Dual occupancy development
This architect designed, dual occupancy development was complicated with flood overlays and easements. As a result floor level sits a meter above ground level and the finished roof height of these modern homes sits at a towering 7.25m above ground level at the highest point. The combination of the height, sheer size, strong lines, colours and textured external claddings create quite a presence in the street.
The external cladding is a list of architectural products that compliment each other for a most stylish and modern outcome. Standing seam, sheet metal cladding covers the first floor of the development, while the ground floor is broken up between cedar castellation panels and feather coat concrete render. The cedar works to effectively soften the overall look, and the combination of textures keeps it interesting and makes you want to reach out and touch each section.
Inside the ground floor is lined with Italian tiles, benches are a combination of Caesar Stone and Granite, feature pendant and LED strip lighting throughout, award winning Milli Axon tapware in bathrooms, timber veneer joinery, and two pack cabinetry. Four bedrooms, three bathrooms, dual living, large entertaining decks at front and rear, double garages, ducted heating and cooling in the front town house and hydronic heating with split system cooling in the back town house. The back town house also features a spectacular lap pool and spa, wired up to be controlled from your mobile device.
The feature staircase in the front town house has also been showcased on leading stair manufacturer, Slattery and Acquroff’s website and social media pages. These homes have been built to be lived in and loved by the families occupying them. It’s fair to say we are extremely proud of this development.



