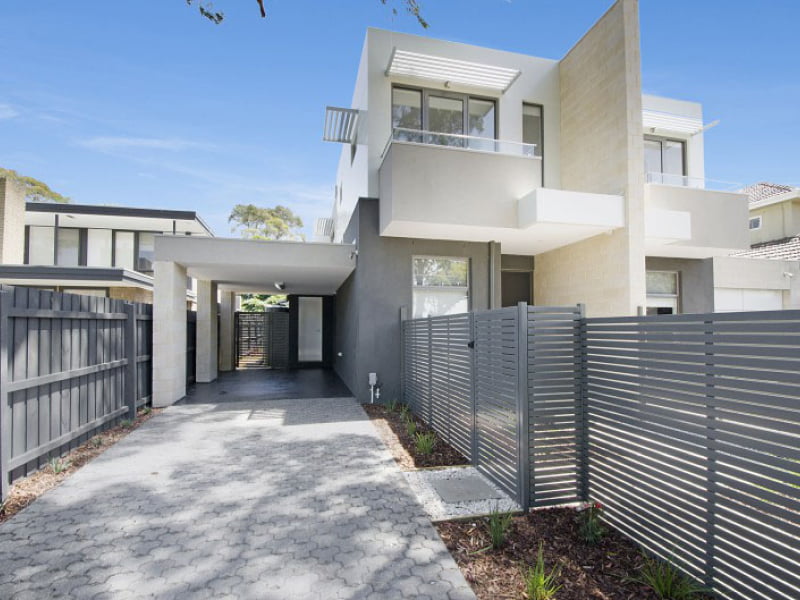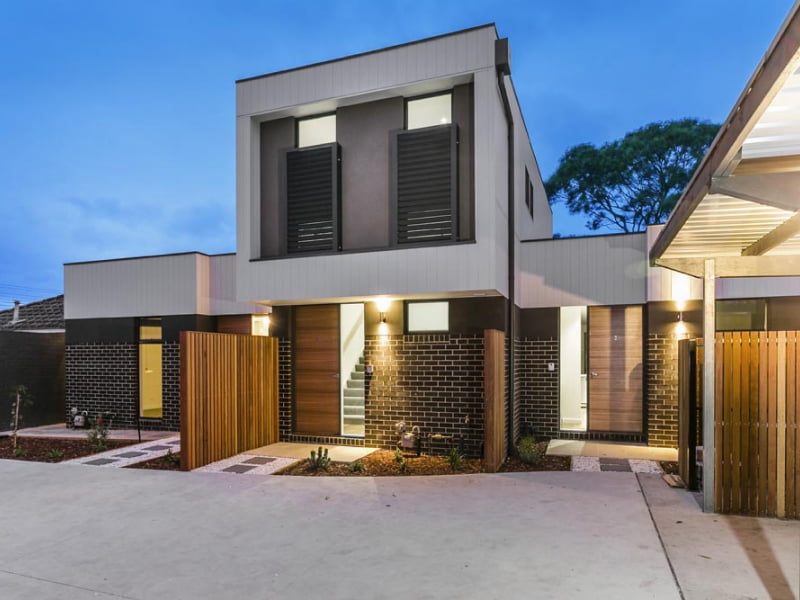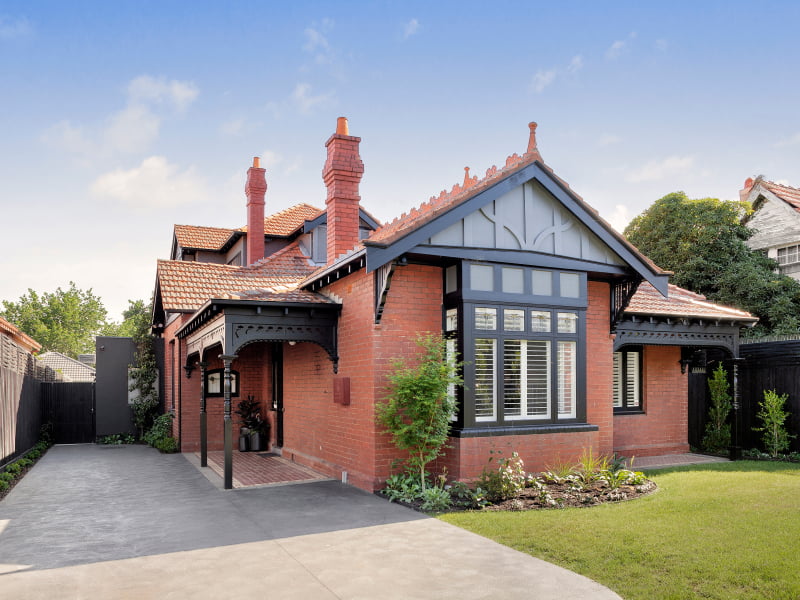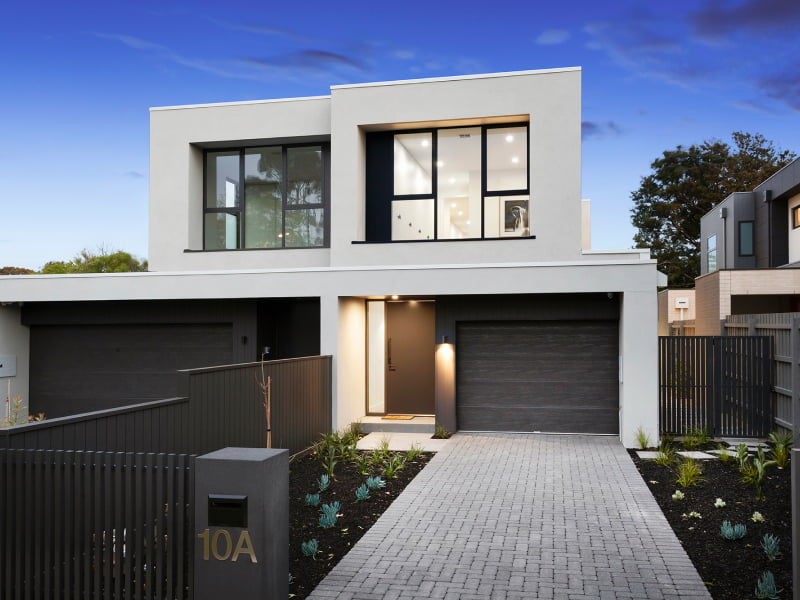- Location : 4 Wilgra Avenue, Ashburton
- Project Type : Dual Occupancy Development
Purchased with plans and permits, there were a few tweeks we made as developers to better organise the floor plan and functionality of the space, as well as the external colour palette before diving straight into construction. Neutral grey tones outside offset with the stunning greenery designed by Botanica Garden Stylists give the townhouses a beautiful presence in the street.
This development was a front and back setup due to the narrow street frontage. In doing this it allowed for the two houses to comprise 4 bedrooms, including upstairs and downstairs master. Dual living zones up and down. Large laundries and impressive walk in pantries sure to be envied by all.
Stone benchtops throughout with feature timber laminate to warm the spaces, above counter basins, pendant lighting, feature splashbacks including the large format porcelain tile in the kitchen all add wow factor throughout.



